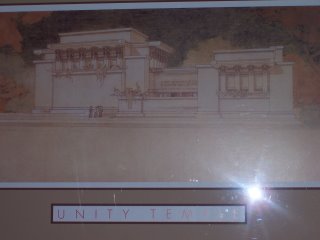
I've returned to Oklahoma for Christmas, and elected to use the time to look at some great architecture. Oklahoma? Architecture? you may ask. Well, yes, the state doesn't have much to brag about...but we do have Bruce Goff. He created a house just 15 miles from here in Sapulpa, OK. Well, not exactly him. It was as true a partnership between the architect and a creative genius client as ever I have seen.
I got
very lucky as the owners of this, the Frank house, were home, had the house open, and more than happy to show it off. But...I didn't get pictures (I don't carry my camera everywhere, and I felt extremely lucky to be there anyway), so I shamelessly stole the pictures on this post from the site that popped up on Google Images. So, you'll have to take my words for it.
The house was built between 1955-57 from Mr. Frank, National Small Businessman of the Year 1972 and a pillar of the Oklahoma business community. He ran Frankoma Pottery, which was a Sapulpa institution, and taught kids the craft from inside his house. The house is now maintained and inhabited by his daughters, who are awesome awesome people and I thank them
so much for letting me see the place. It is true, it has seen better years, but for its age, it is well-kept, and, more importantly, they know the treasure they hold.
As you might expect, a great potter's house should be made of clay. Since Mr. Frank developed all his own glazes, they were used throughout the house on tiles and to glaze the bricks of the walls (note the blue-green tint of the exterior bricks). Most of the south elevation of the house is solid glass, with a glass door at its center. Glued onto that glass is 2500+ handmade ceramic tiles. Four of them make a repeating pattern.
~

~
The floor plan of the house is a semi-circle situated about a drive cut into a hill. The windows of the living and bedrooms face north, down possibly one of the steepest hills in Oklahoma. An above-ground pool built upon a 10-foot wall of glazed bricks overlooks the hill. The hill is also beautifully terraced, all done by hand by Mr. Frank.
The front door, 1000 pounds yet light and easy to open, looks into the capeted living room. At its center is a fireplace with a chimney built into a skylight, much like an indian tepee, tall, of course, in order to make it draw well, though it never did perfectly. On one side of the living room are three bedrooms, each fitted with a wall that can open to the living room. The kitchen, also, is completely open. In essence, the house could be completely opened up - even the closets.
Bruce Goff made the point that closets and bathrooms clutter up a lot of space in the floor plan of a house. Therefore, he broke them off the main spine of the house, in a sense "outside" of the house. They are in the glazed brick columns on either side of the entrance you can see in the picture above. Each bathroom is glazed in a different color. The shower even has a skylight above it. Unbeknownst to bathers, these columns actually house huge planters on top, once home to yuccas.
Mr. Frank loved the house, as his daughters do now, and he worked within it. However, it's hard to imagine how, since it was never built with a pottery studio. That and a covered garage has been added, showing that all great architecture is adaptable, making the home a continued home of much artmaking.
And it shows. The place is filled with decades of art and travel souvenirs that fit together. Between the bedrooms are beams, built for the display of ceramics.







